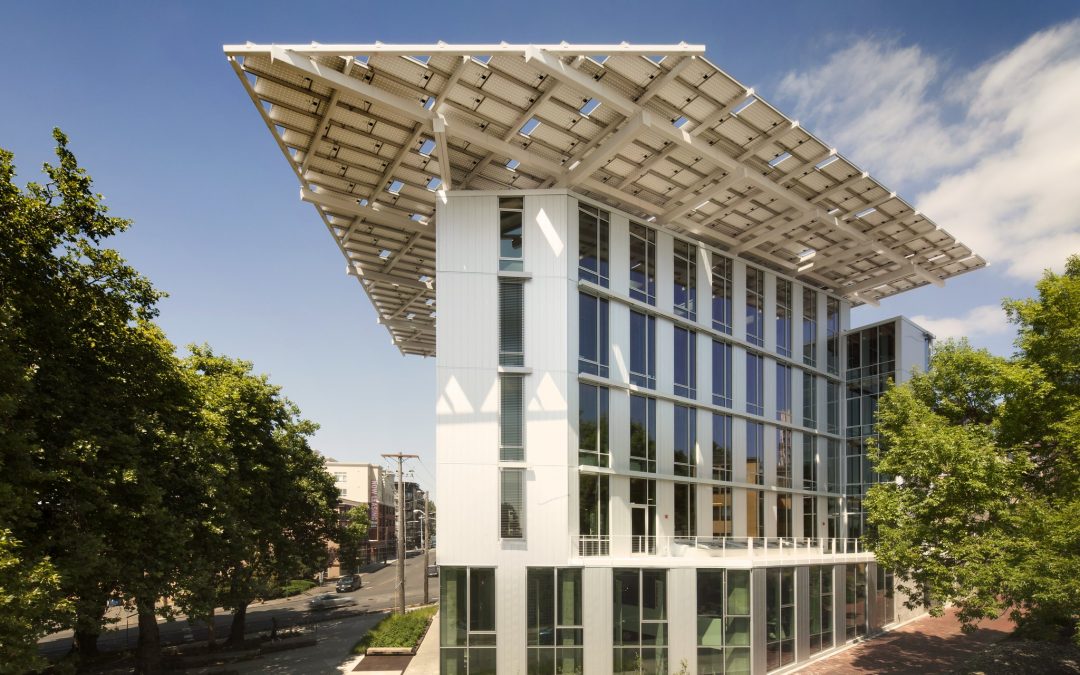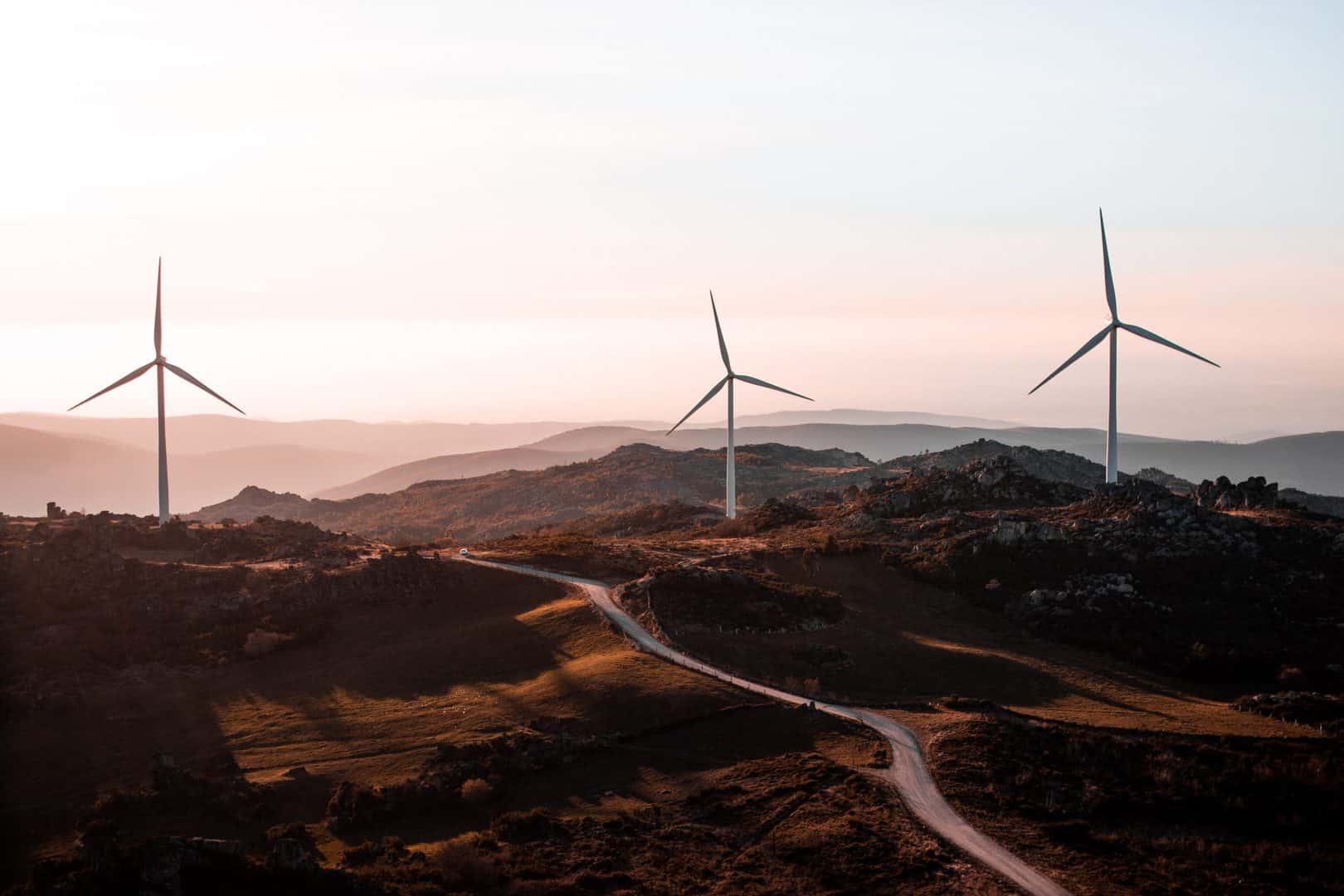We’re launching a new series touring green architecture and design around the U.S.! And we’re kicking it off with the Bullitt Center in Seattle, Washington – the self-titled “greenest commercial building in the world.”
the bullitt center
The Center is owned by the Bullitt Foundation, an organization that advocates for sustainable development in the Pacific Northwest. Fittingly, it was completed and launched on Earth Day in 2013. In fact, the foundation’s CEO is Dennis Hayes, who was principal organizer of the first Earth Day back in 1970.
The Bullitt Center features so many sustainable technologies. Read about some highlights below!
reducing carbon and energy use
The Center’s central location encourages travel by public transit, bike, and on foot. There are over 20 bus routes, a streetcar, and light rail trains within a half-mile. Its location has a walk score of 99/100, meaning that daily activities are within walking distance (i.e. access to grocery stores, schools, parks, and restaurants).
Instead of a parking garage, there is a bike garage. Services like on-site showers and even a bike repair station facilitate bike use. And, the Irresistible Stairs – a glass-enclosed staircase with beautiful views of Seattle and the Puget Sound – is meant to encourage visitors to take the stairs, which reduces the energy costs of elevator use.
recycling water
The Bullitt Center harvests rainwater for building needs; 100% of the water used comes from captured rainwater. In addition, a greywater system allows water from sinks and showers to be reused to flush toilets, or be returned to the soil.
net positive energy
Impressively, the Center is a net-positive energy building. This means it typically generates more energy from its 575 solar panels than it uses in a year! Surplus energy can be sold to the municipal electrical grid.
It runs a more efficient radiant heating system as well. A heat pump heats a water and glycol mixture from 26 geothermal wells 400 feet below ground. This water is then circulated throughout the building in tubes embedded in concrete floor plates.
sustainable materials
Of course, designers made sure to also use sustainable materials in the construction of the building. FSC-certified (Forest Stewardship Council) timber was used for the building’s structure and interiors.
Local sourcing was in place too. All wood was sourced from within 1000 km of the site, and all steel and concrete from within 500 km.
There are a lot more sustainable features that we didn’t even get to. If you’re heading to Seattle, drop by for a visit!
Sources: BullittCenter.org. Image (c) Nic Lehoux for the Bullitt Center













